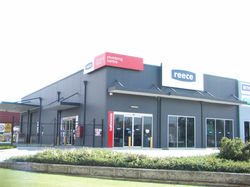top of page
PROJECT // 02
PROJECT // 01
 EAST PERTH, WAA mixture of tilt-up, in-situ concrete and steel framing provided key advantages to the development of this 3 storey mix-used complex. Concrete panels spanning from ground to roof levels were cast and erected on site to enable in-situ concrete suspended floor slabs to be poured without the need for additional panel erecting and propping as well as temporary balustrading required at each floor level. This method of construction helped reduce the construction turnover for each floor significantly. |  ELLENBROOK, WANew shopping complex constructed using tilt-up wall panels and suspended slab for a combination of specialty shops and supermarket requiring large display areas. Large cantilevered concrete slab covering the whole car parking bay under was a challenge for the design of the structure. A mixture of tilt-up and precast off-site panels was selected for the method of delivery to meet the challenges imposed upon by project critical paths as well as sophisticated architectural design of these panels. |  FLOREAT, WADevelopment of fifteen apartment complex constructed using traditional load-bearing brick walls and concrete slab for the three-level building. Architectural features and constraints provide satisfactorily challenging for the structural design of the complex. . |
|---|---|---|
 BUTLER, WADevelopment of a new building specifically for Dome within beautiful surrounding water fronts and existing developments. Rammed concrete was selected for the construction of the walls of the building, all planter boxes and seating benches to satisfy requirements for sustainability and environmental considerations. The design was undertaken to satisfy strict specification from Dome. . |  BUTLER, WANew development of an apartment complex stretching along an existing lake. Acoustic and fire requirements for dividing load-bearing brick walls between apartments without pier nor internal column provide challenging design for the project. Tall and wide cantilevered brick walls at entrance for each apartment also enhance the architectural sophistication of the complex. . |  OSBORNE PARK, WAThree-storey self-storage facilities using tilt-up construction with concrete suspended slab. The project also includes converting an existing single-storey self-storage to a two-level storage facility . |
 OSBORNE PARK, WATwo-storey office building with tilt-up wall panel and concrete suspended slab.All panels were cast full height to allow the temporary props to be removed prior to pouring concrete for suspended slab |  OSBORNE PARK, WATwo-storey office building with tilt-up wall panels and concrete suspended slab. Narrow and small site surrounded by existing buildings made the project challenging during design and construction phases of the project |  OSBORNE PARK, WATwo-storey office building with tilt-up wall panel, concrete suspended slab and steel roof. |
 STIRLING, WAA development complex consisting of two-storey individual residential townhouses. Concrete suspended slab supported by load bearing brick walls were used through out. |  WANGARA, WASingle-storey self-storage complex constructed using tilt-up wall panels and steel roof. Large entry concrete panel is used for both signage purpose and entry statement for the whole complex. |  WANGARA, WACombined retail and warehouse facilities. Tilt-up wall panels were designed to achieve the tight program for the project. . |
 WANGARA, WAA mixed use of office and warehouse development. Tilt-up panels and concrete suspended slab together with large steel roof were utilised to create the column-free floor slab for the building. |  WANGARA, WAMixed use of office and warehouse building. |  WANGARA, WAMixed use of office and warehouse building with large canopy for the warehouse and glazing window for the office. . |
 WANGARA, WALow rise however large warehouse together with office facilities. |  WANGARA, WAArchitecturally sensitive and open office attached to warehouse for mixed use development. |  WANGARA, WAStructural design was undertaken to accommodate architectural features and special requirements from the Client. |
 BIBRA LAKE, WACBC Engineering Pty Ltd designs crane runway beams and provide certification of the design to Worksafe. |  OSBORNE PARK, WACBC Engineering Pty Ltd designs, undertakes inspection during construction and provides construction certificate to local authorities at practical completion of the project. |
© 2019 CBC Consulting PTY LTD Structural Engineers
bottom of page
